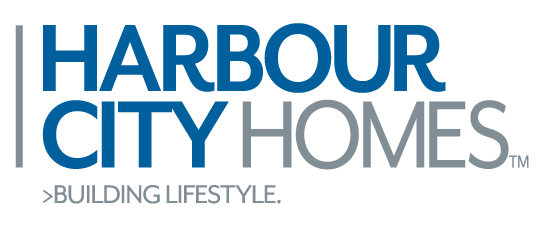renovation & Extension, Riverview.
Major internal renovations & MOdern extension in Riverview, North Shore, Sydney.
BRIEF
The clients of this project purchased their modest 1950’s double brick home with the intention to extend it and to breathe new life into it.
To achieve this a complete renovation of the existing internals of the home, plus the addition of a large, modern living space to the rear of the home was proposed.
The overarching objective of this project was to seamlessly blend the existing house with the newly constructed Living area at the rear of the home.
“Harbour City Homes recently renovated and extended our 5 bedroom home in Riverview. We found the builders (John and Daniel Condon) to be highly professional, extremely responsive to our needs and they took meticulous care with the quality of their work.
The product has exceeded our expectations (which were very high) and the team at Harbour City Homes were easy to deal with (including quality subcontractors). The project was delivered in the timeframe indicated and minor changes / variations during the building process were easily resolved.
I would highly recommend them for any new build or extension - particularly if you want a high-quality finish with attention to detail and first-class craftsmanship.”
Approach
After watching our new home build in Riverview, the clients approached us about 6 months prior to their build commencing. During this time, we worked with the client to find the right balance between what they wanted to achieve, while at the same time maintaining an eye on the budget.
The clients of this project were particular about the marriage of the new extension to the existing home - they wanted the effect that the home had always been a whole. As such it was imperative to the success of the project that we spend a significant amount of time and effort preparing the site and existing structure, in order to marry in the extension, and to provide clean, flush and plumb substrates ready for new finishes throughout.
Method
The project started with a large amount of demolition and preparation work to the existing home. In addition, a large volume of ground excavation had to be carried out at the rear of the property, inclusive of the pool - all of which had to be removed via narrow side access.
After the preparation work was completed, a slab on ground was formed and poured as a base for the extension, and the walls constructed from double brick masonry and steel portals. The six meter high raked ceilings in the new living area were achieved utilising structural steel posts and beams. These industrial elements were concealed with soft finishes and highlighted with large glazed areas, creating the airy, open, Hampton’s style room.
One of the most important finishes in this project was the flooring finish. To provide the consistent flow throughout the entire home, the floor structure was meticulously levelled, battened out and married together so that the finished polished floor is holistic.
Solution
As the images show, it is hard to distinguish between the older portions of the home and the new extension, with everything blending together seamlessly. This would not have been possible had the clients not provided us the time and scope to be able to prepare the site and existing structure as they had.
By working with the clients for those 6 months prior to the start of the build, we were able to iron out all of these details so that we were able to achieve the result we did. In addition to a high quality finish, the project was completed on time and within budget.





